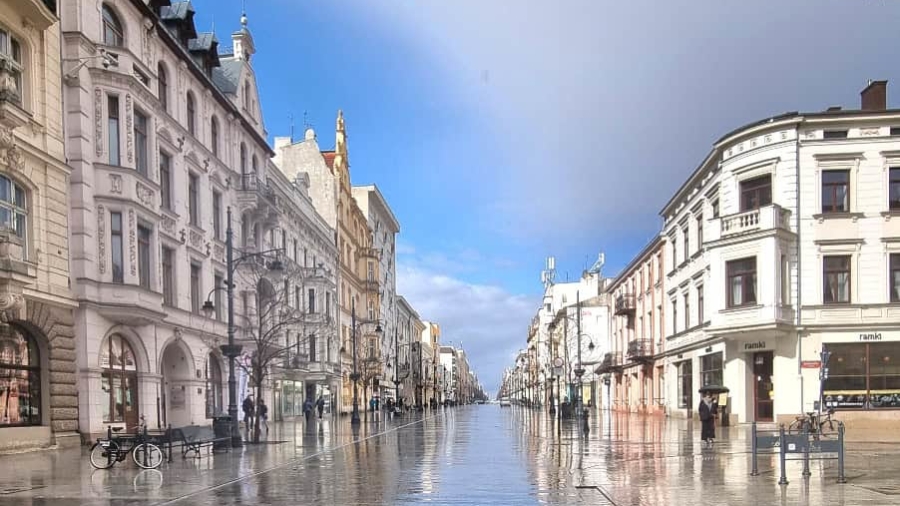One day in March 2024, I took a long walk around the centre of Łódź to observe how the revitalisation of the city centre that’s taken place in recent years has changed the appearance of the city centre district (Śródmieście). To round off my walk, I admired and photographed some of the most historic buildings on Piotrkowska Street.
For those of you who don’t know, Piotrkowska is the main artery of Łódź. With a length of 4.2 km, it is one of the longest commercial thoroughfares in Europe. The street has everything – cafés, restaurants, palaces, historic tenement houses and shops.
Anyway, I will now present seven buildings on Piotrkowska which firmly have the weight of history behind them:
1. The Palace of Maksymilian Goldfeder – Piotrkowska 77
The Palace of Maksymilian Goldfeder (Pałac Maksymiliana Goldfedera w Łodzi) is located at Piotrkowska Street 77.
Maksymilian Goldfeder (1847-1923) was a Polish industrialist and entrepreneur. He moved to Łódź from Warsaw in 1870.
Goldfeder’s palace was built in the years 1889–1892. The architect was Bronisław Żochowski. The residence combined commercial and representative functions with residential ones. In the years 1889–1923, Goldfeder developed a banking business in the building together with his family. There was a currency exchange office at the bottom of the property, while the Goldfeder family residence was upstairs.
After Goldfeder’s death in 1923, Goldfeder’s company ceased to exist. In 1930, the building was purchased by the Łódź Narrow Gauge Electric Commuter Railway Company (Wąskotorowych Elektrycznych Kolei Dojazdowych). In 1955, the front building became the seat of the Łódź District Council of the Polish Students’ Association, which ran the “77” (“Siódemki“) student club on the ground floor.
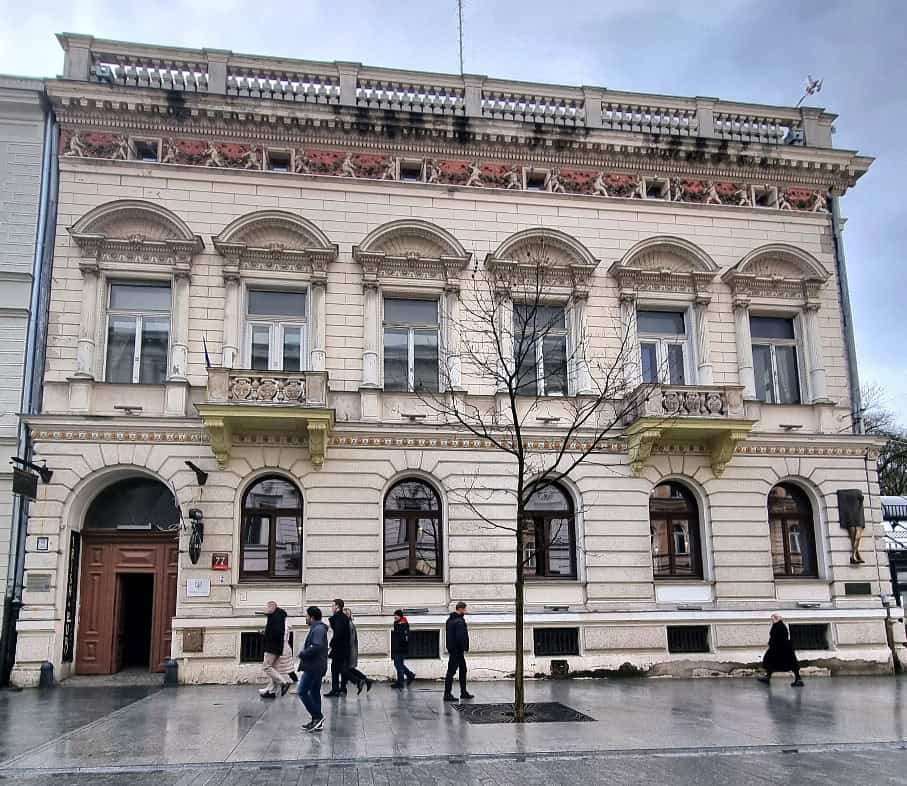
2. The House of Dawid Szmulewicz – Piotrkowska 37
The House of Dawid Szmulewicz (Kamienica Dawida Szmulewicza w Łodzi) at Piotrkowska Street 37 originally belonged to Icek Lejb Kon in 1887. At that time, there was a single-story front building with an adjacent one-story outbuilding. There was a three-story outbuilding on the southern border.
In 1894, Dawid Szmulewicz became the owner of the plot. At Szmulewicz’s request, in 1903, the renowned architect Gustaw Landau-Gutenteger developed a design for a new tenement house, with a façade in the then fashionable Art Nouveau style. The project was implemented in 1904.
In 1945, the first book rental for children and teenagers in Łódź was opened in the tenement house.
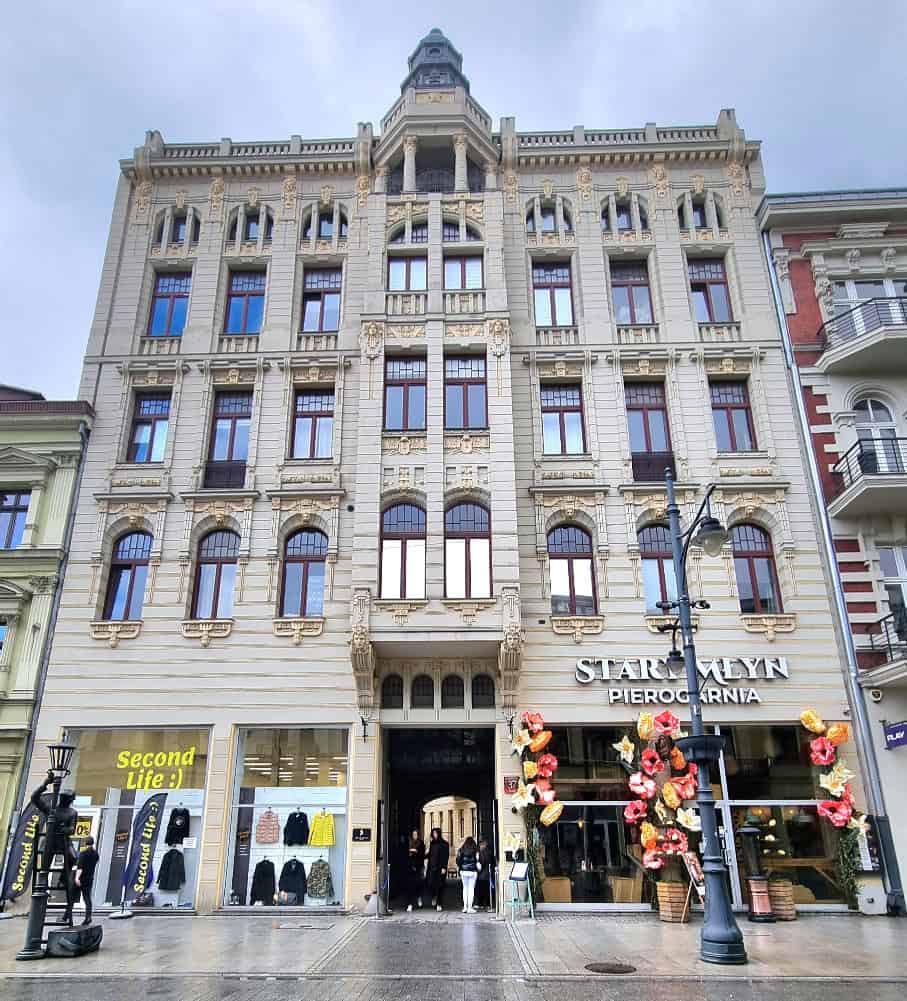
3. The House of Karol Scheibler – Piotrkowska 11
Karl Wilhelm Scheibler (1820-1881) was a German-born Polish businessman, industrialist and textile manufacturer. It was Scheibler who started a new era in the history of industrial Łódź, giving the city a leading position in Europe in the field of the textile industry. He was the creator of a great industrial empire, which included “Centrala” (the first cotton plants founded by Scheibler shortly after he settled in Łódź ) at Wodny Rynek (currently Zwycięstwa Square), the Księży Młyn complex and the buildings running along present-day Tymienieckiego Street.
Built between 1879 and 1882, Scheibler’s house at Piotrkowska was the first big-city building in Łódź. On the ground floor, there was the main goods storehouse belonging to Scheibler’s factory, as well as elegant shops selling hats, silver-plated tableware, and luxury goods. Luxurious apartments could be found on the upper floors.
On the façade of the tenement house, one may observe decorative neo-Renaissance and neo-baroque motifs. The house was built in the Italian Renaissance style.
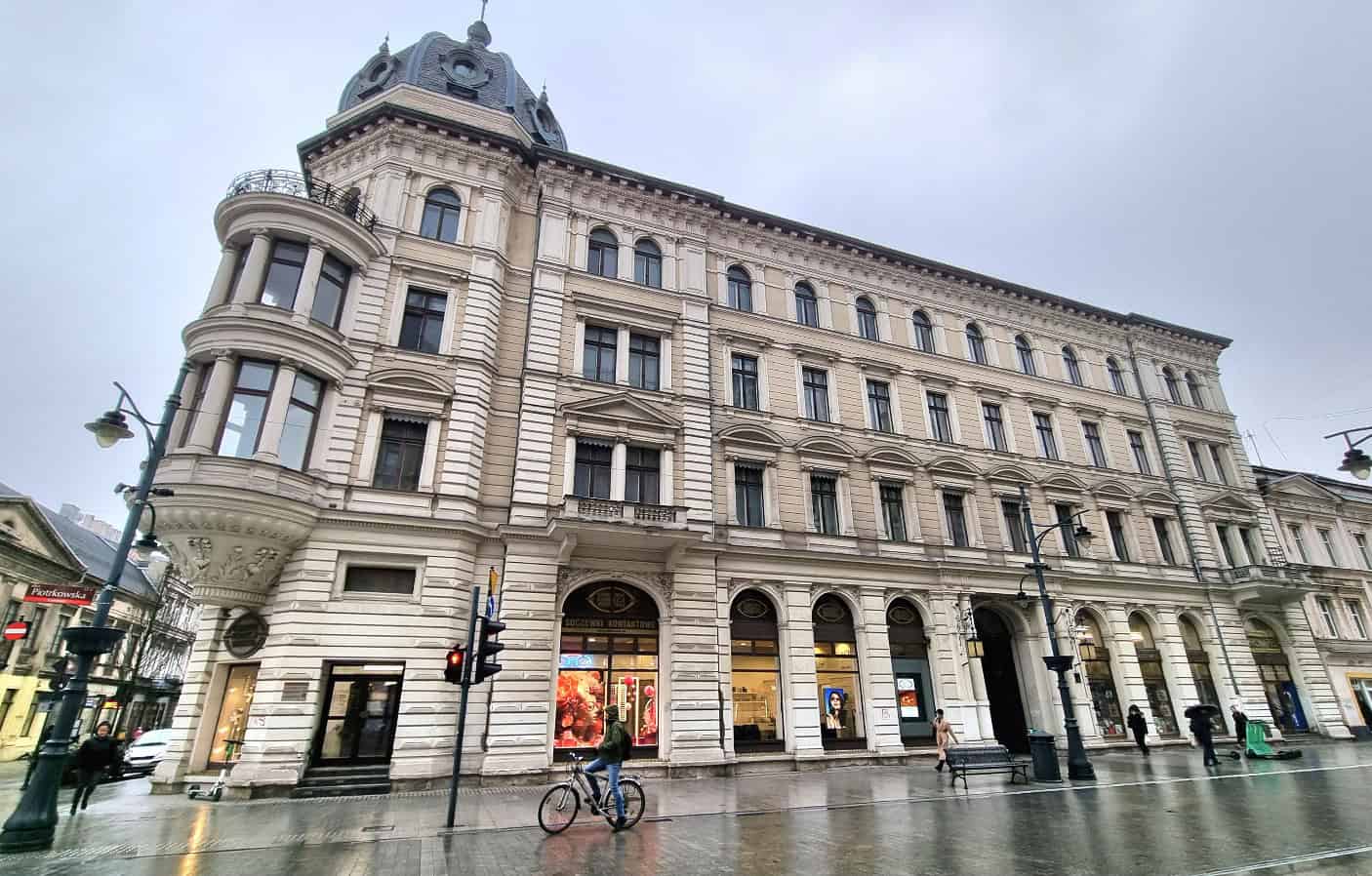
4. The Krusche and Ender Company House – Piotrkowska 143
One of the most architecturally stunning historic buildings on Piotrkowska Street is the Krusche and Ender Company House. The building in question at Piotrkowska 143 was erected between 1898 and 1899 as the main sales office of Krusche and Ender. Krusche and Ender was a company based in Pabianice, near Łódź, which specialised in the production of cottonwear.
The architect who designed the building was local Dawid Lande (1868-1928). In terms of the façade, it is somewhat eclectic with Renaissance, Neo-Gothic and Mannerist elements. However, it is the Art Nouveau style which shines through owing to the manner in which the façade is covered with a polychrome showing fairy-tale dragons, beautiful flowers and curling stalks.
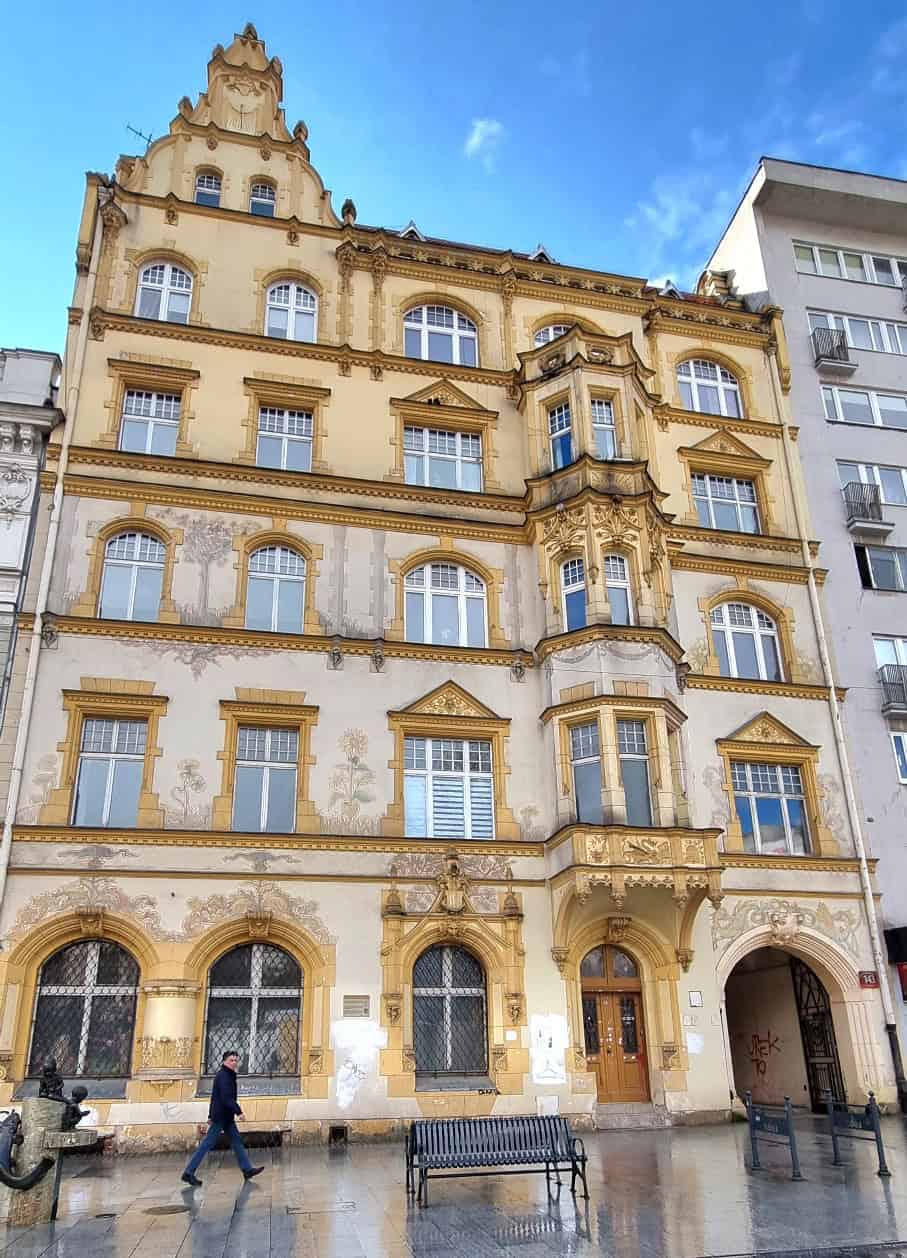
5. The House of Izrael Senderowicz – Piotrkowska 12
The building is one of the most interesting samples of big-city architecture in Łódź. It was erected in 1898 for Izrael Senderowicz, who was the founder of a private house of prayer (synagogue) at Piotrkowska 12.
Designed by Dawid Lande, the building has an eclectic form that combines elements taken from Gothic, Renaissance, Mannerism and Baroque Art.
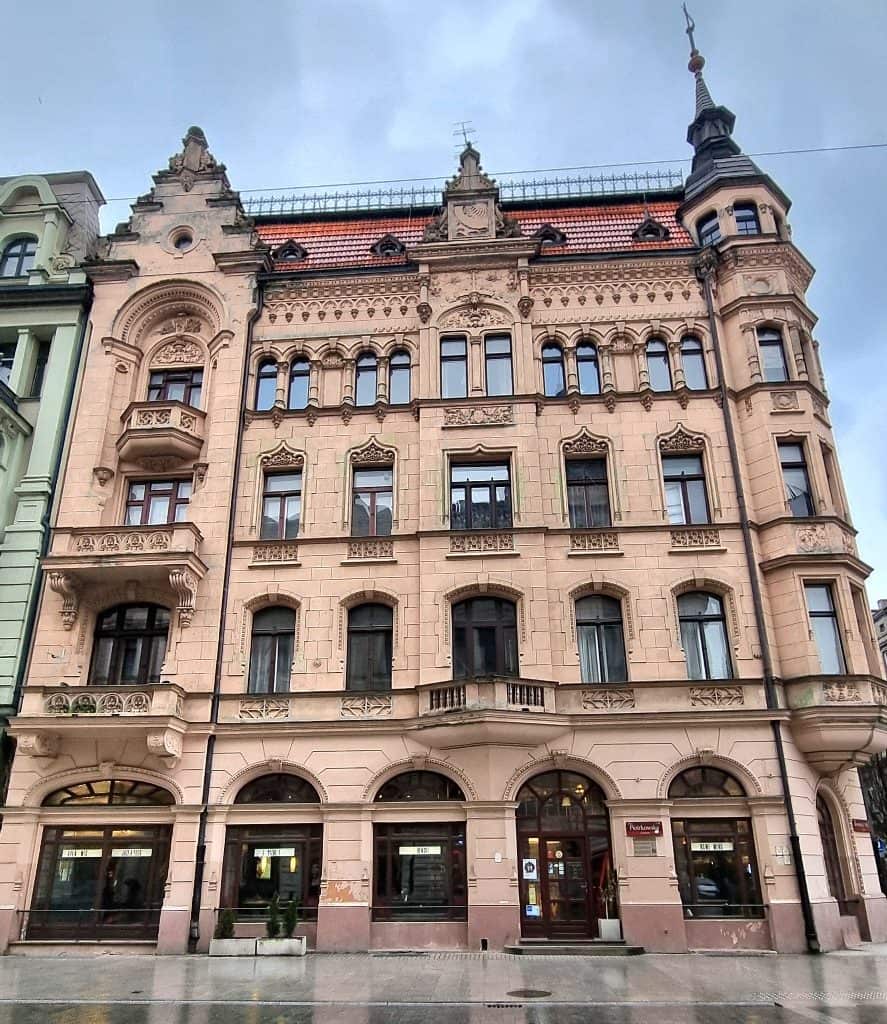
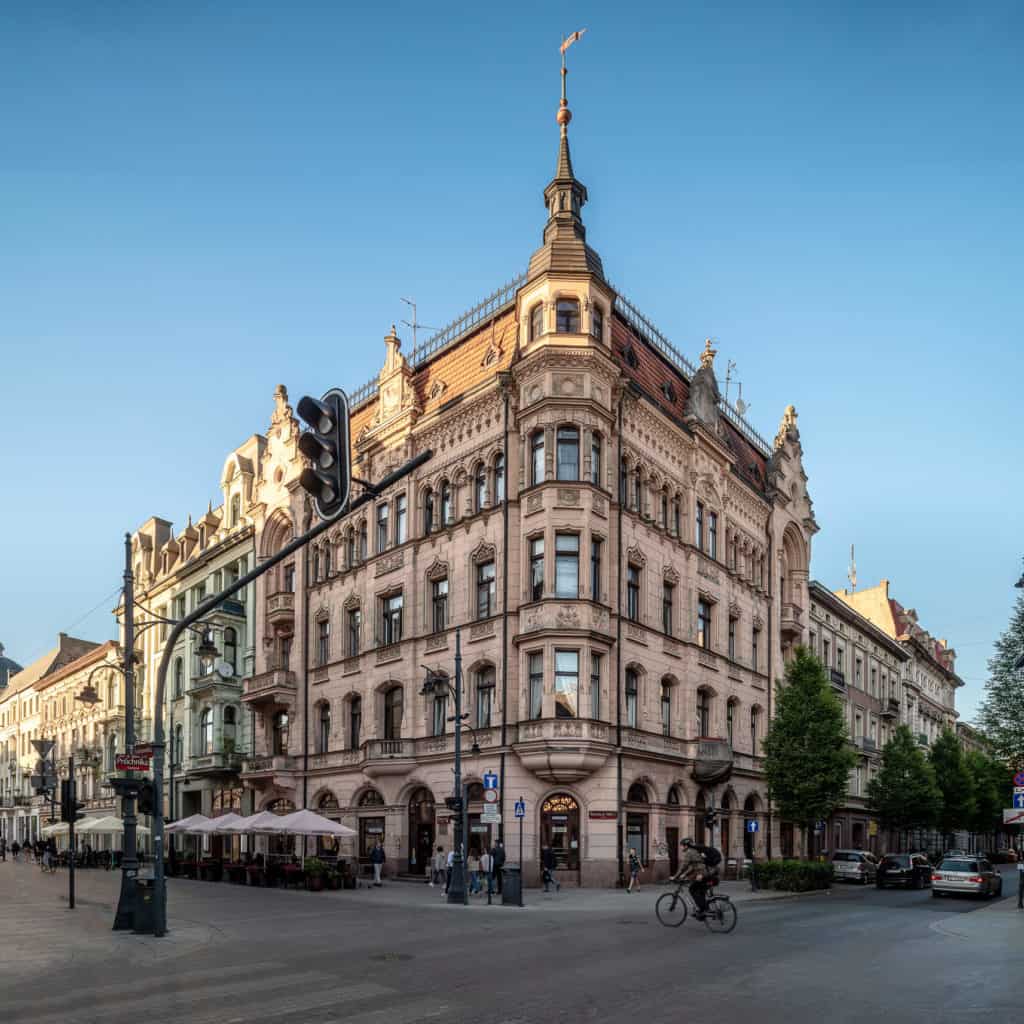
6. The Gutenberg Tenement House – Piotrkowska 86
The Gutenberg Tenement House (Kamienica pod Gutenbergiem w Łodzi) at Piotrkowska 86 is widely considered by the good folk of Łódź to be one of the most beautiful buildings in the city. The building is an example of eclectic big-city architecture with features characteristic for the end of the 19th century.
Before highlighting the architectural features in greater detail, let’s deal with the matter of why the Gutenberg Tenement House should be considered as one of the most historic buildings on Piotrkowska Street. On December 15, 1893, the plot and the existing buildings were bought by Jan Petersilge (1830-1905). The construction of the building was completed in 1896, based on the design of architects – Kazimierz Pomian-Sokołowski and Franciszek Chełmiński.
All about Jan Petersilge
Jan Petersilge learned the profession of a printer in Warsaw and moved to Łódź in 1859. Petersilge’s publishing career began modestly. After arriving in Łódź, he opened a lithographic workshop together with Mr Józef Czaczkowski. However, Petersilge soon became independent and expanded his business to include printing.
On December 2, 1863, the first issue of the bilingual Polish-German magazine “Łódzkie Ogłoszenia – Lodzer Anzeiger” was published. Its editorial office was located at 11 Piotrkowska Street. In 1865, the newspaper changed its title to “Lodzer Zeitung”, henceforth becoming an exclusively German magazine.
In 1885, the printer’s workshop and all its equipment burned down. Therefore, Petersilge used the printing press of “Dziennik Łódzki” – a magazine that grew out of a supplement to “Lodzer Zeitung”. One thing led to another and, in the years 1893–1896, Petersilge built a new headquarters of the publishing house at 86 Piotrkowska Street (the so-called Gutenberg Tenement House). It was here that all the company’s departments were located.
Jan Petersilge came to be known as the “Father of Łódź press” (ojca łódzkiej prasy) owing to his contribution to the printing and publishing industry in Łódź. Moreover, many outstanding publishers from the city finished Petersilge’s school.
Architecture of The Gutenberg Tenement House
Tourists and locals are particularly attracted to the ornamentation of the eclectic façade which combines elements of neo-Gothic, neo-Renaissance, baroque and Art Nouveau architectural styles. The statues of four steel dragons, in particular, catch the eye.
The building’s common name – Kamienica pod Gutenbergiem, or The Gutenberg Tenement House, refers to the statue of Johannes Gutenberg placed in the centre of the oriel. Gutenberg, a German inventor and craftsman, was the inventor of the printing press in the fifteenth century. Between the windows, there are medallions with portraits of other printing inventors.
In the 1970s, The Gutenberg Tenement House was considered the most beautiful tenement house in Łódź in a competition organised by the local newspaper “Dziennik Łódzki”. Unfortunately, the building fell into disrepair, mostly as a result of inept renovation works. In 2011, a general renovation of the tenement house’s façade was completed, thus restoring it to its original splendour.
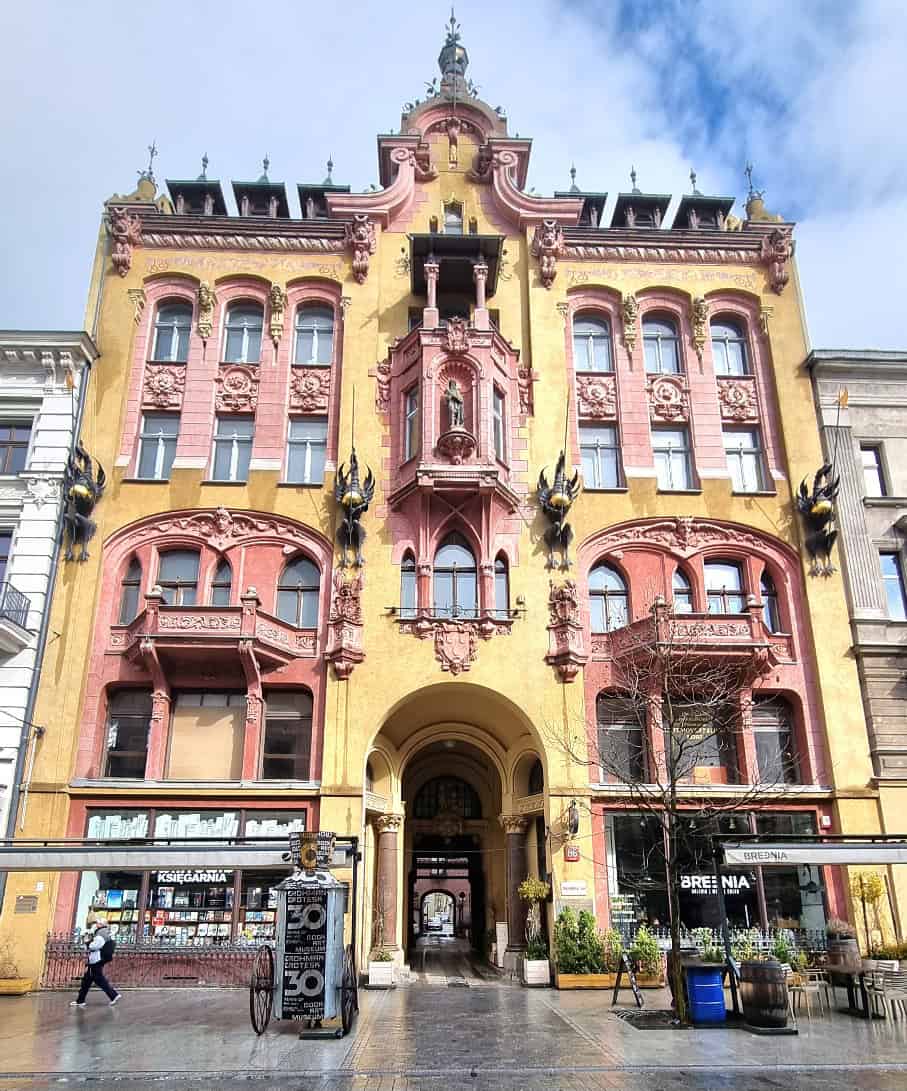
7. The Church of the Descent of the Holy Spirit – Piotrkowska 2
The Church of the Descent of the Holy Spirit (Kościół Zesłania Ducha Świętego w Łodzi) is located at Piotrkowska 2. It was originally constructed in the years 1826-1828 as the Evangelical Church of the Holy Trinity. The author of the project was Płock-born architect Bonifacy Witkowski.
In the 1880s, a decision was initially made to expand the church. Due to church’s inability to meet the needs of the ever-expanding evangelical community in Łódź, it was completely rebuilt in the years 1889–1892.
In 1945, with the consent of the communist authorities, the temple was taken over by the Catholic Church. Moving forward to 1989, the Roman Catholic parish purchased the church and parish buildings from the Evangelical Augsburg Church in Poland.
In 2018–2019, the building’s façade was completely renovated. Its original orange colour was also restored.
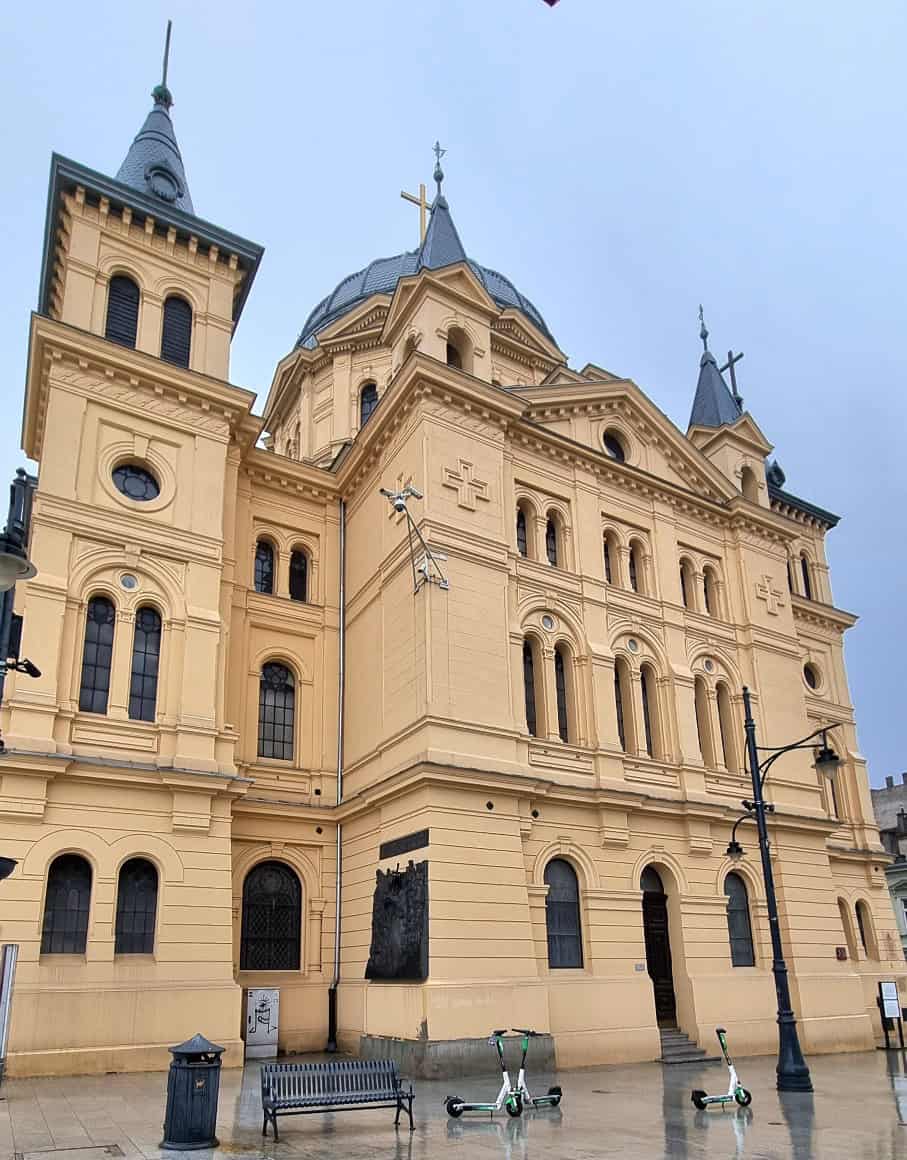
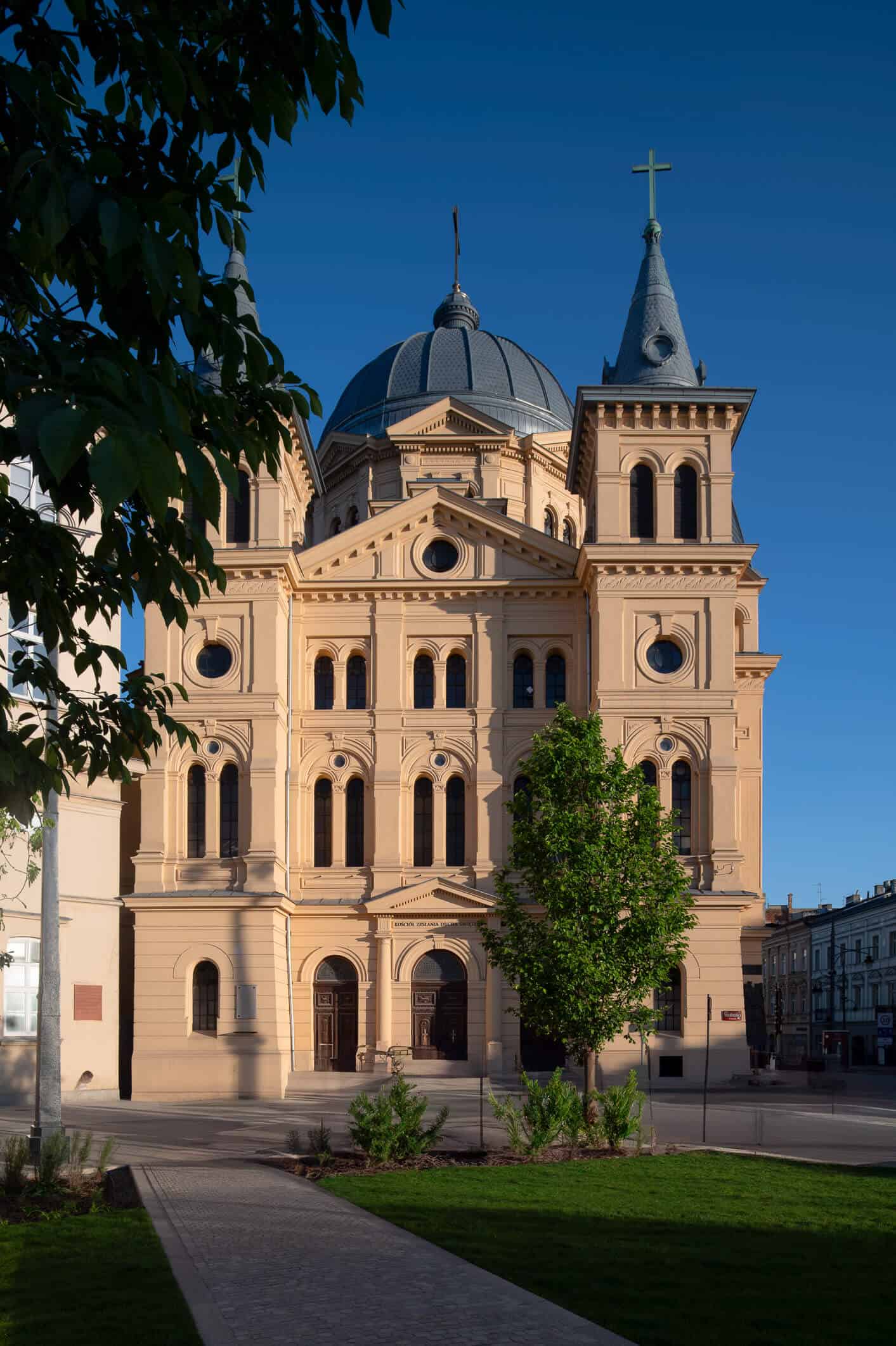
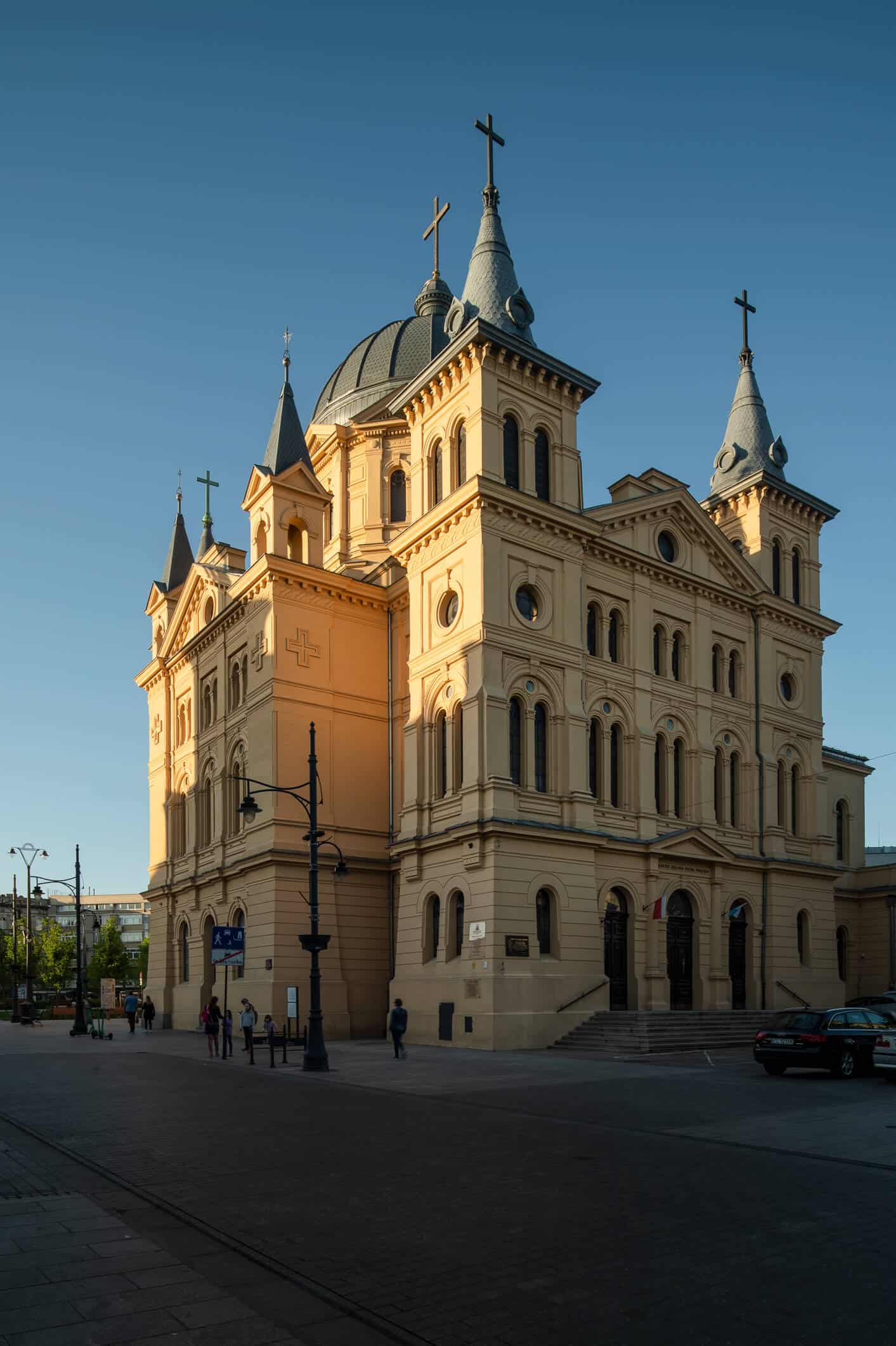
Piotrkowska Street – The Beating Heart of Łódź
This post has highlighted some of the most stunning and historic buildings on Piotrkowska Street. In several phases from 1990 onwards, revitalisation works have preserved the street’s historical and cultural heritage. Initially, the façades were renovated. However, with time, the restoration work spread to the annexes and backyards on Piotrkowska.
Certainly, this post will inspire me to read further around the transformation of Łódź into the largest industrial centre in Poland and how Piotrkowska Street flourished alongside the growth of the city.

